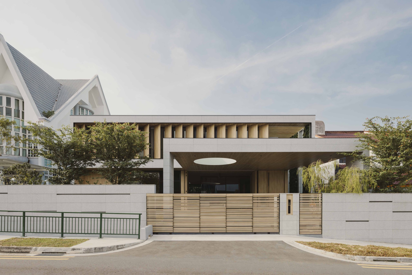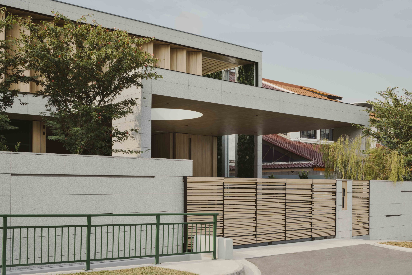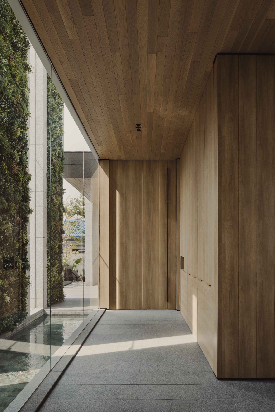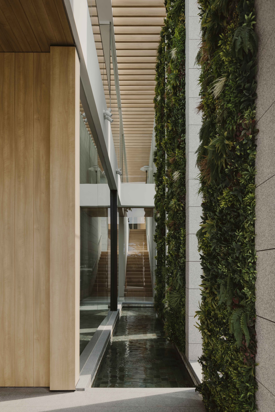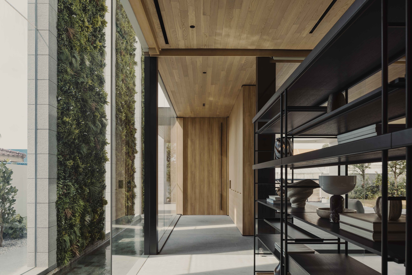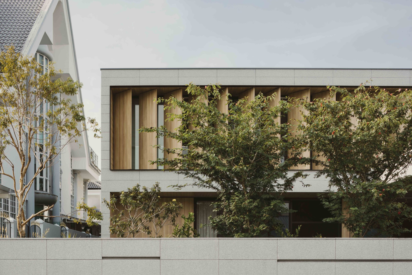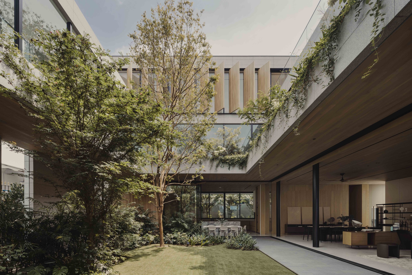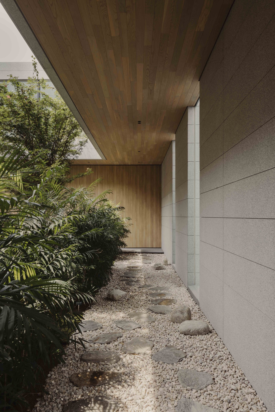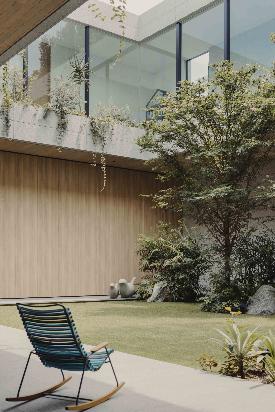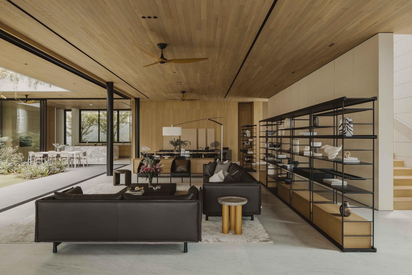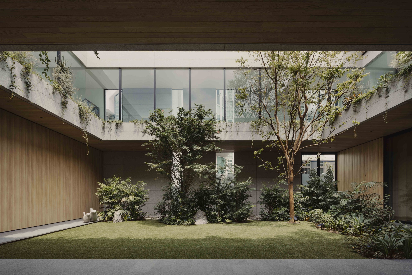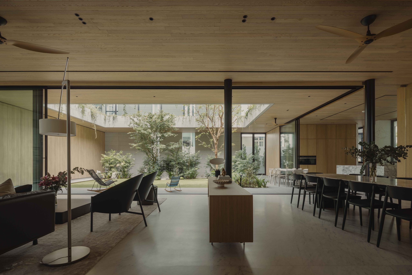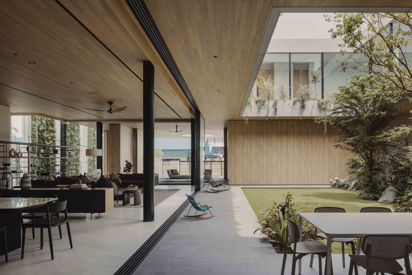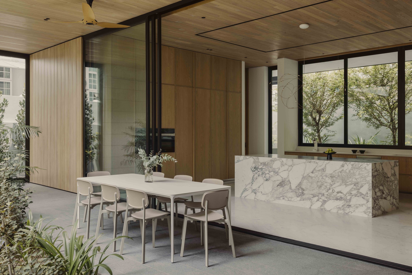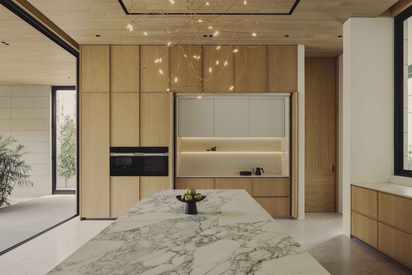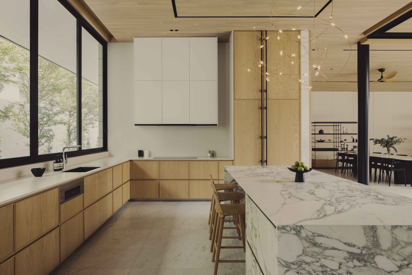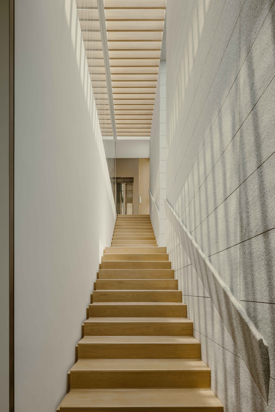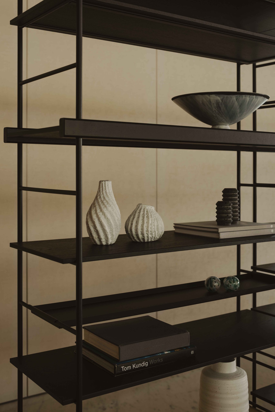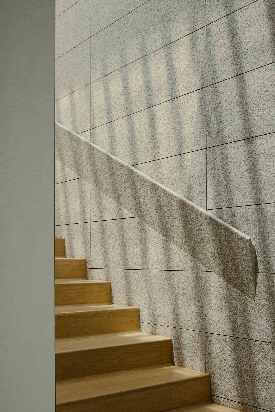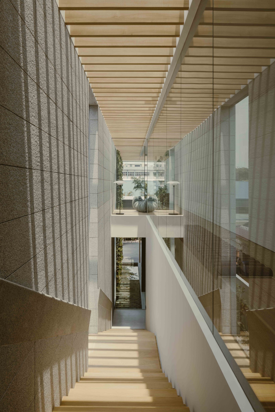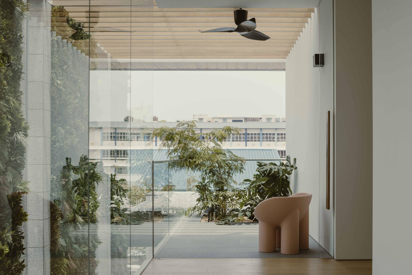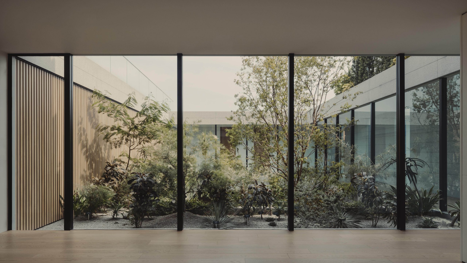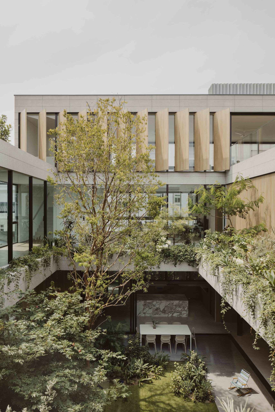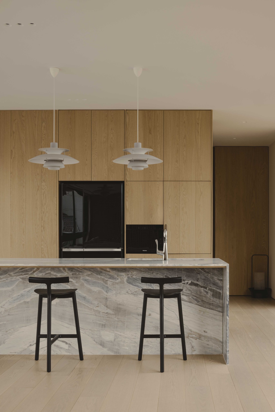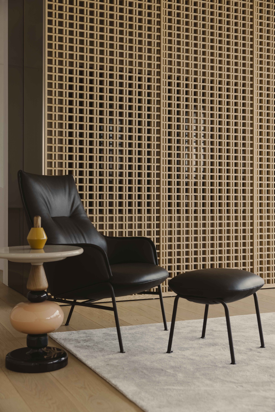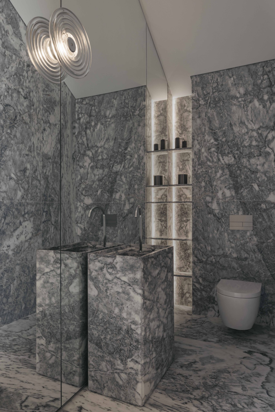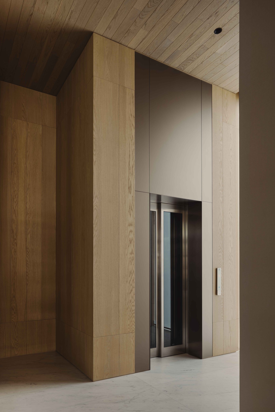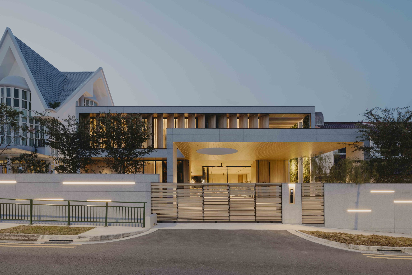Located in an upscale landed housing district, Cradle House is a contemporary family home which contains a private garden sanctuary hidden behind the main facade walls. The building form creates a protective perimeter around the courtyard and main living spaces, akin to the traditional Chinese Siheyuan dwelling layout.
Acting as a central node, the lush courtyard garden invites nature and daylight deep within the building interiors. The living and dining spaces can be opened up fully to the garden via oversized glass doors, blurring the threshold between the internal and external while enabling the sheltered terraces to function as an extension to these areas. An outdoor dining area sits on this threshold, allowing the homeowner to enjoy the garden while remaining protected from the elements and having direct access to the kitchen. A feature staircase with overhead skylight and trellis connects the floors and from above, the corridors utilise floor to ceiling glass panels to provide uninterrupted visual connections to the garden. This peripheral corridor also acts as an extended play area from the children’s playroom. Screens are selectively employed where required for privacy, and small individual gardens are distributed throughout the home.
