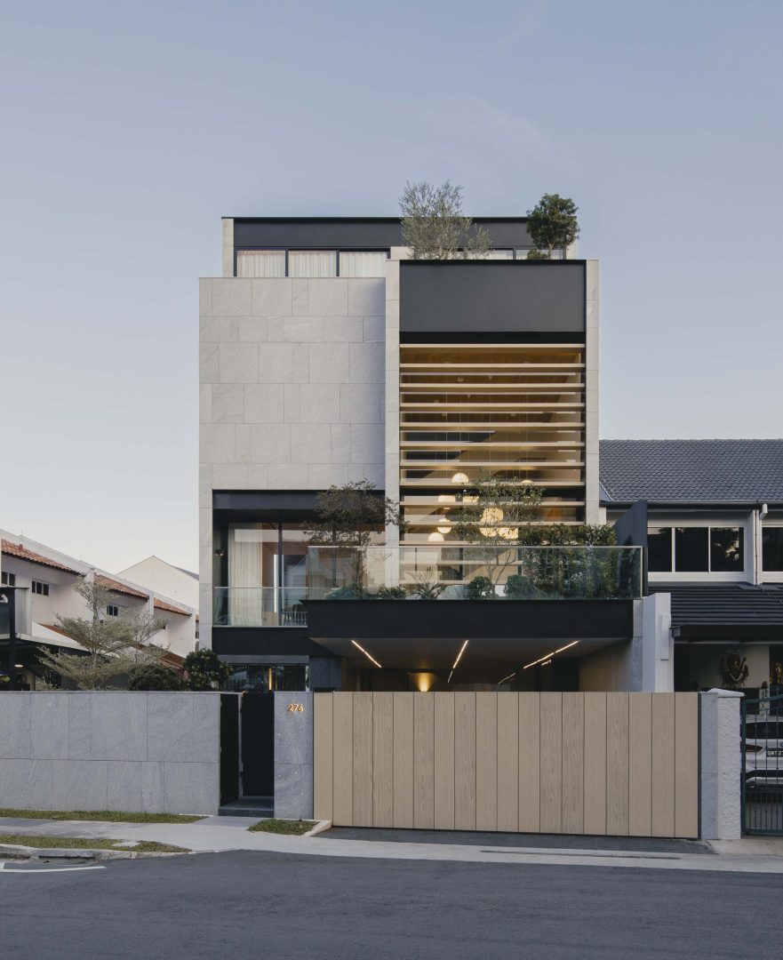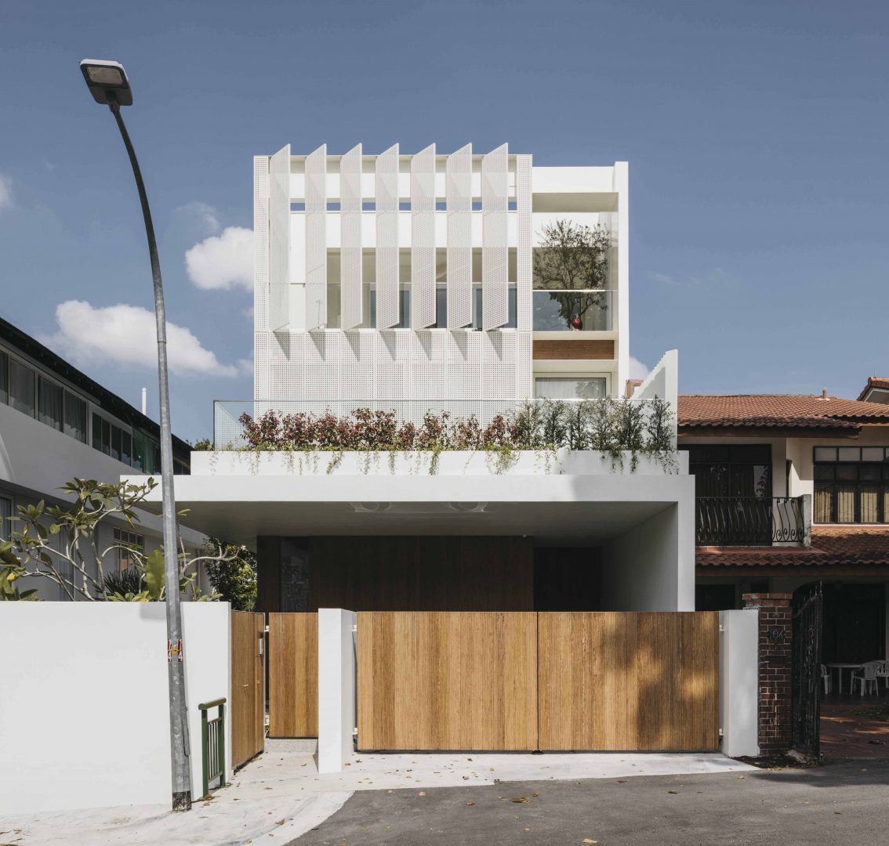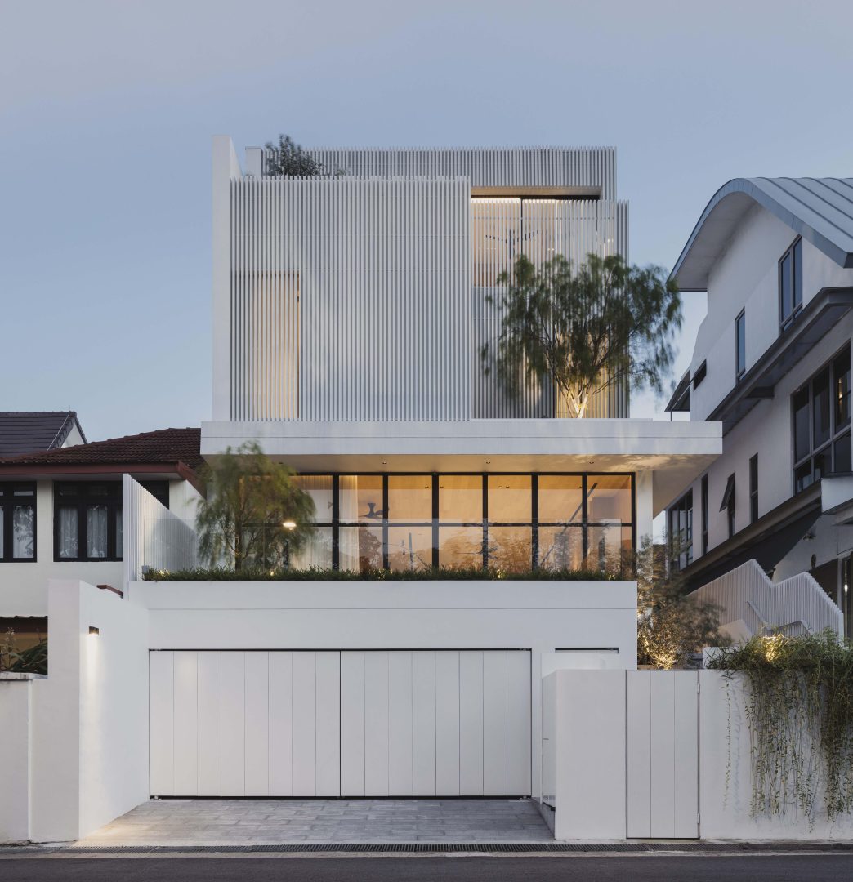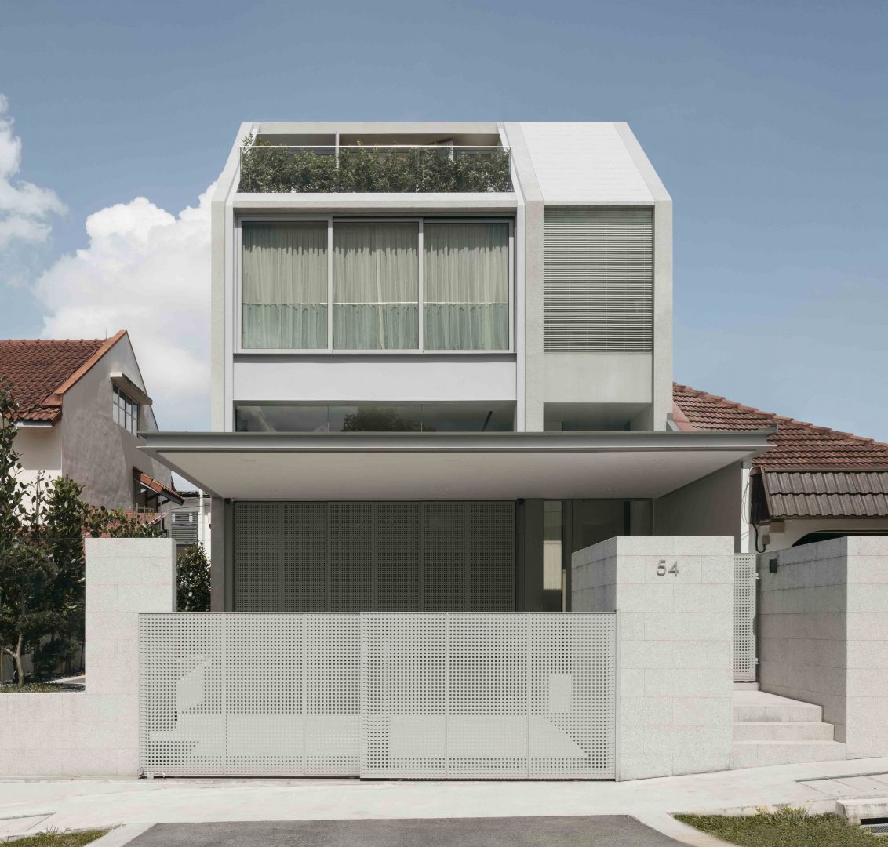
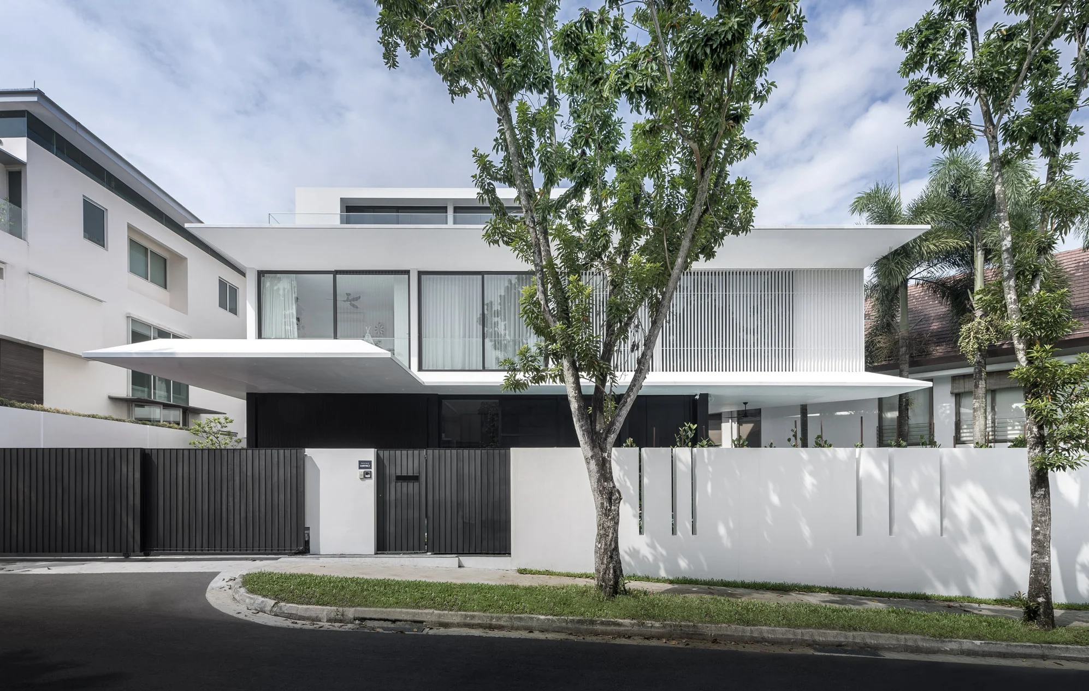
The design of this detached bungalow in a upscale housing estate in central Singapore was derived from the shape of the triangular plot of land on which it sits. White chamfered canopies and steel screens along the length of the building elevation accentuate the width of the plot and lend a air of contemporary elegance to the building facade.
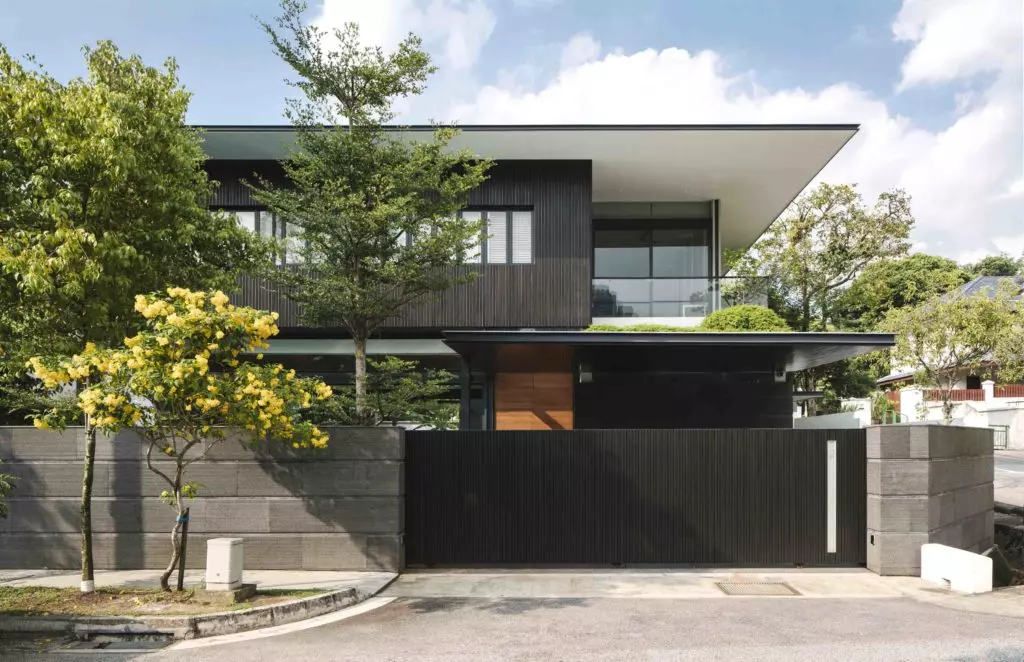
The site for this corner bungalow house lies at a busy road junction in western Singapore with a long view axis towards the main road. An L-shaped building layout plan creates a private garden at the rear corner of the site.
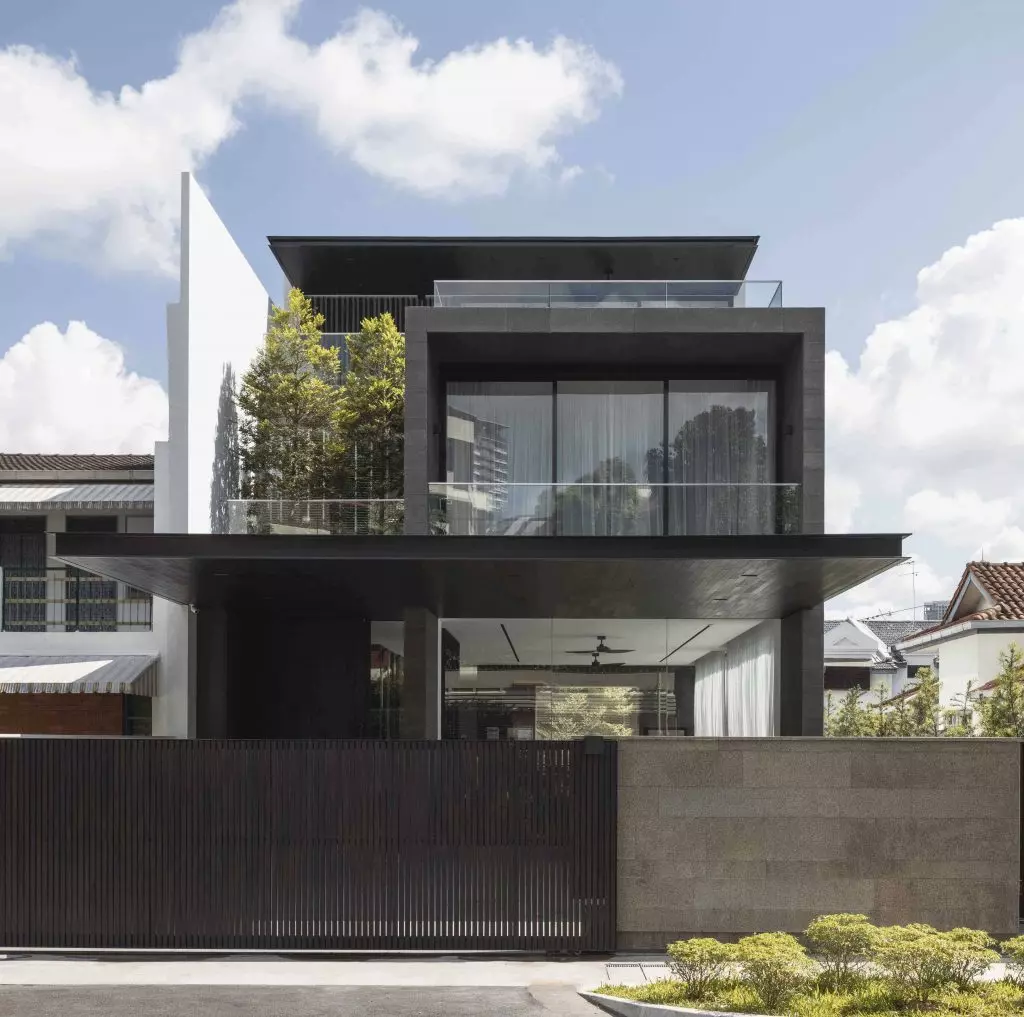
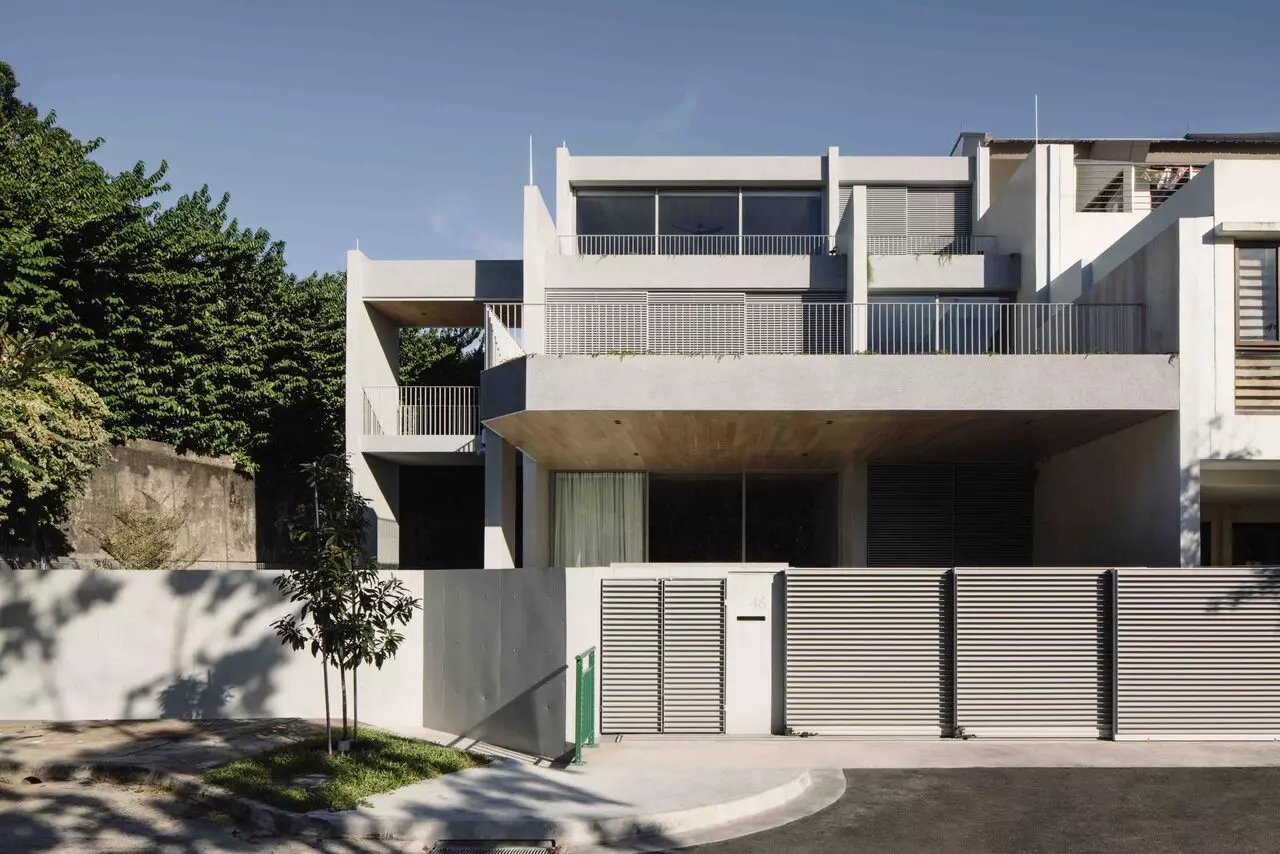
This unassuming house sits on an odd shaped plot in the heart of central Singapore. Surrounded by an arterial road leading to an expressway on the main length of the site, the house is shielded off from the traffic by the use of vertical off-form concrete fin walls, which are placed strategically to allow views of the lap pool and landscaping planted as a buffer element.
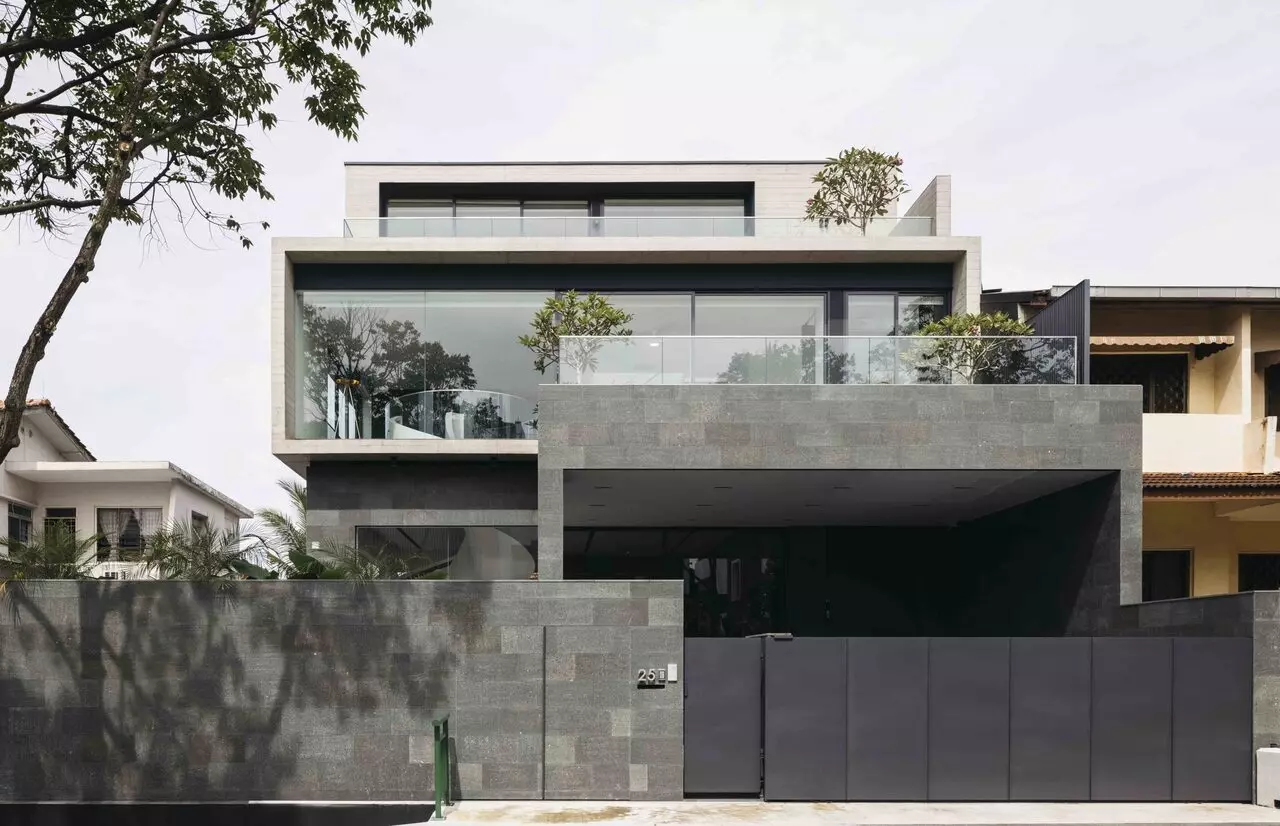
A carved out open basement is the driving concept behind this modern family home in the upscale estate of Bukit Timah. A view of the lap pool is visible from the basement, through a large viewing panel. The main feature is a sculptural ribbon staircase, which ties the living and private bedroom stories together.
