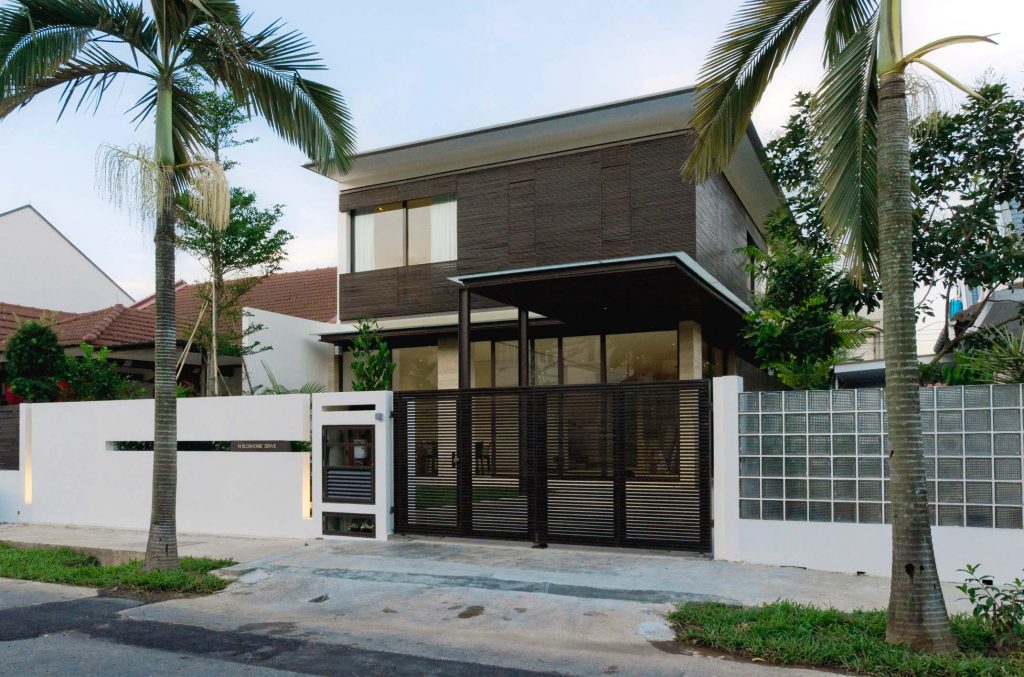
a 7m high double volume courtyard is the heart of this multi-generational family home. spanning across this dramatic architectural space, a slim suspended bridge connects the front and rear wings of the house, which the parents and their children’s families occupy.

This understated 2-storey corner terrace house is located in the serangoon gardens district. the old single storey house was demolished to make way for the new house. the clients, an european couple, desired a contemporary look, yet not overbearing, with plenty of light, greenery and walls to hang their artworks.
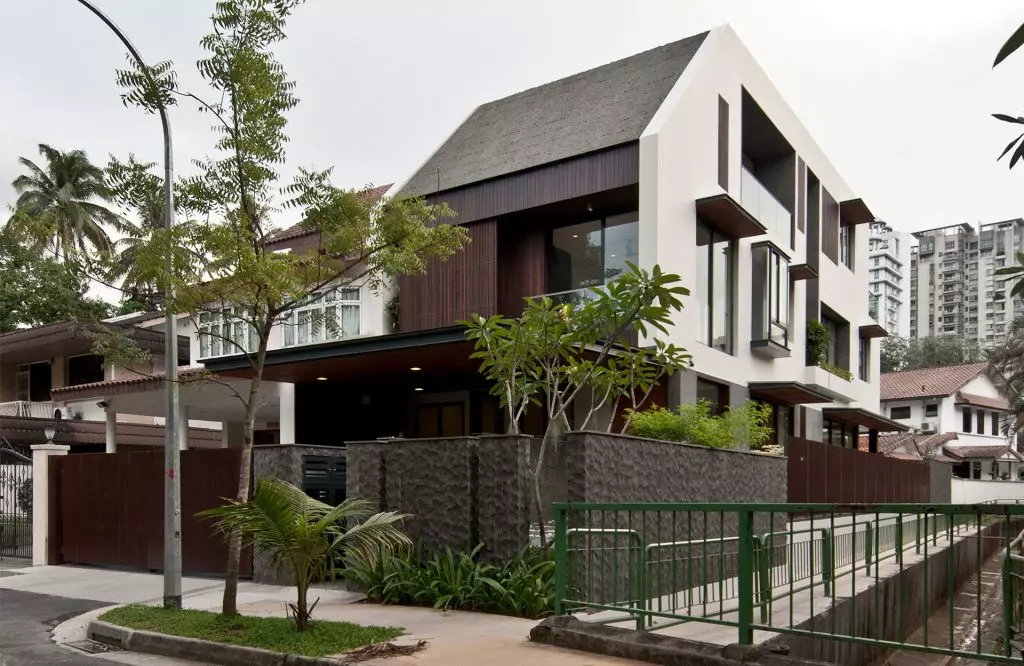
the architectural highlight of this semi-detached house in singapore is the side elevation facing a public canal. the facade is expressed as a thick painted wall with a composition of punctuations of varying sizes and depths.
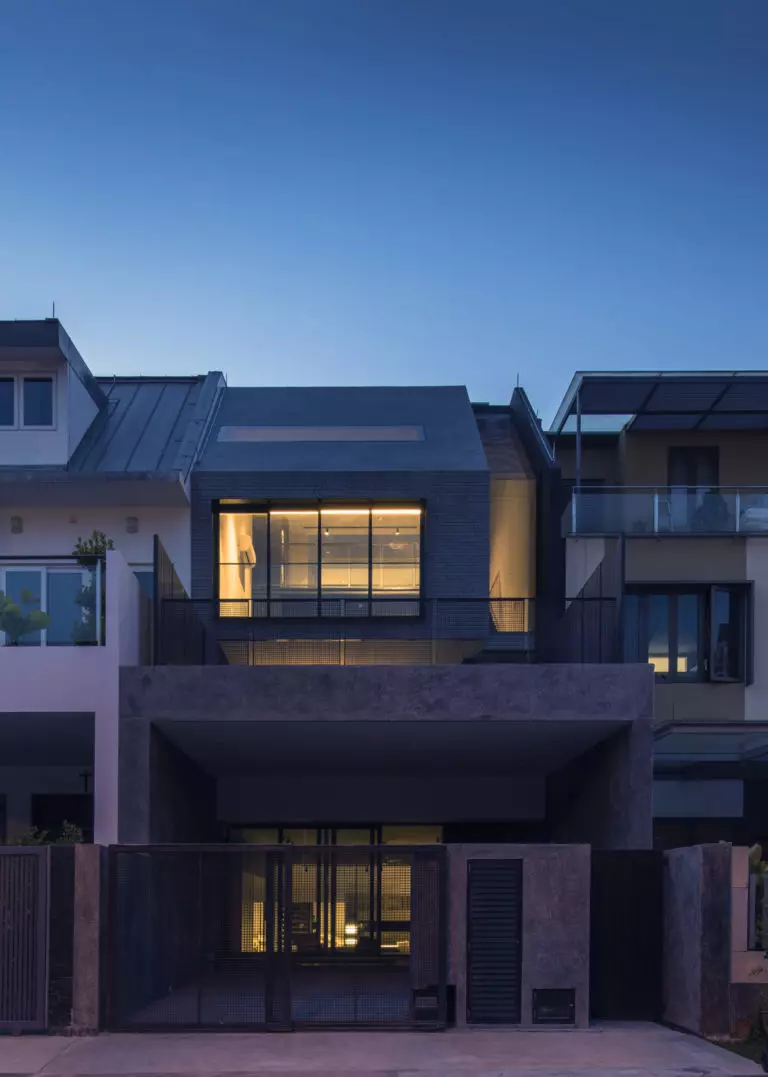
Currently under construction, the brief for this intermediate terrace house requires discreet seperation of spaces for the clients, an inter-generational family. A large internal airwell in the middle of the house was carved out to invite light and induce air ventilation into the living spaces on all floors, as well as provide a provision for installation of a home lift in future
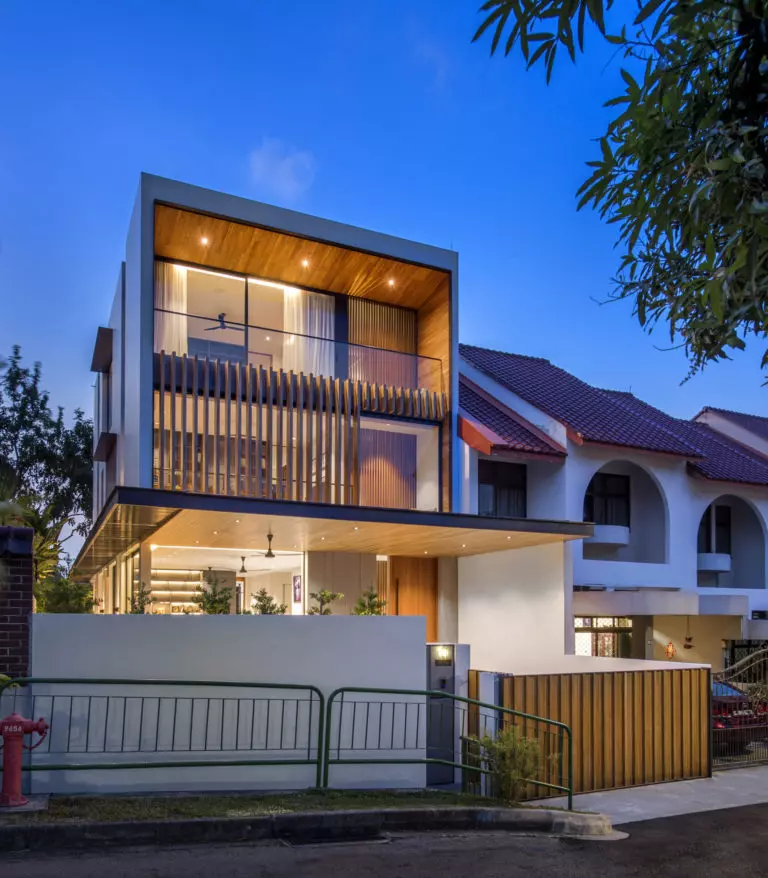
The rebuild of this 3-storey corner terrace home was the solution to a previous existing house which was too small for its inhabitants. The design introduced high ceilings, ample light and natural ventilation into all the stories, as well as meeting the growing spatial needs of the family which had lived there over the past generation.
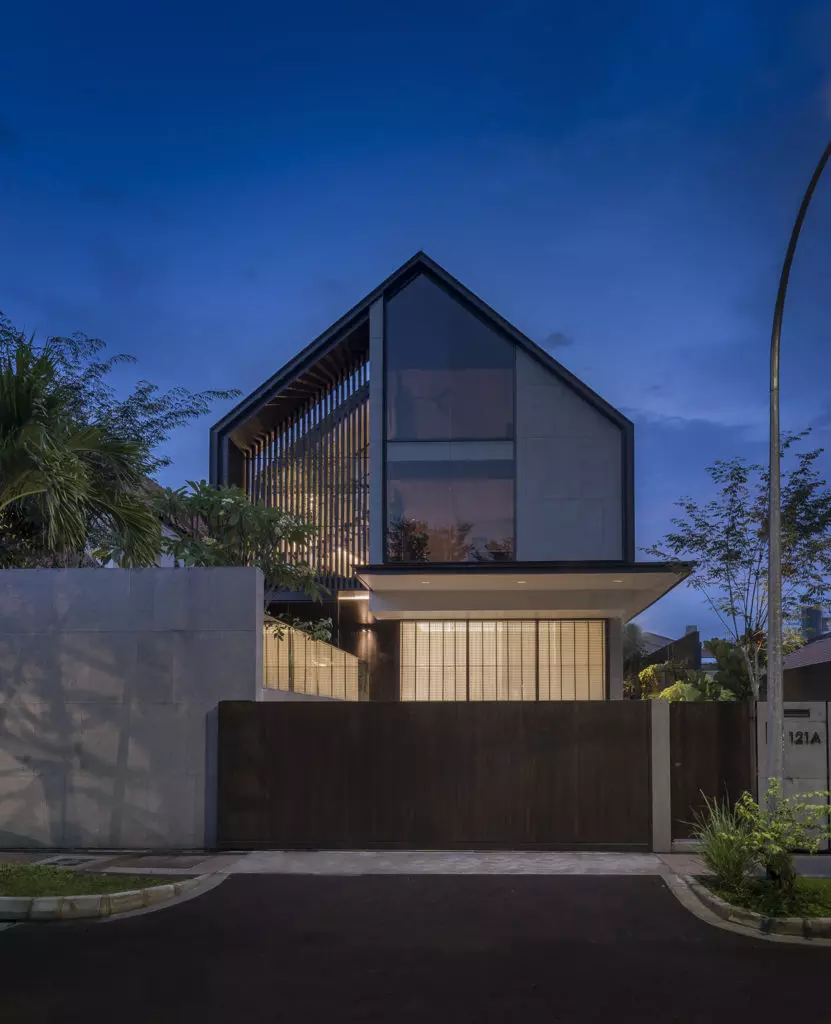
The brief for this addition and alteration to an existing detached house called for a total transformation of both the external facade design and internal spaces from a dated style popular in the 70’s to a modern contemporary style. The main design element of the existing house – the pointed gable roof so popular in the past few decades – was retained and converted from the old clay tile system to a superior metal roofing system.
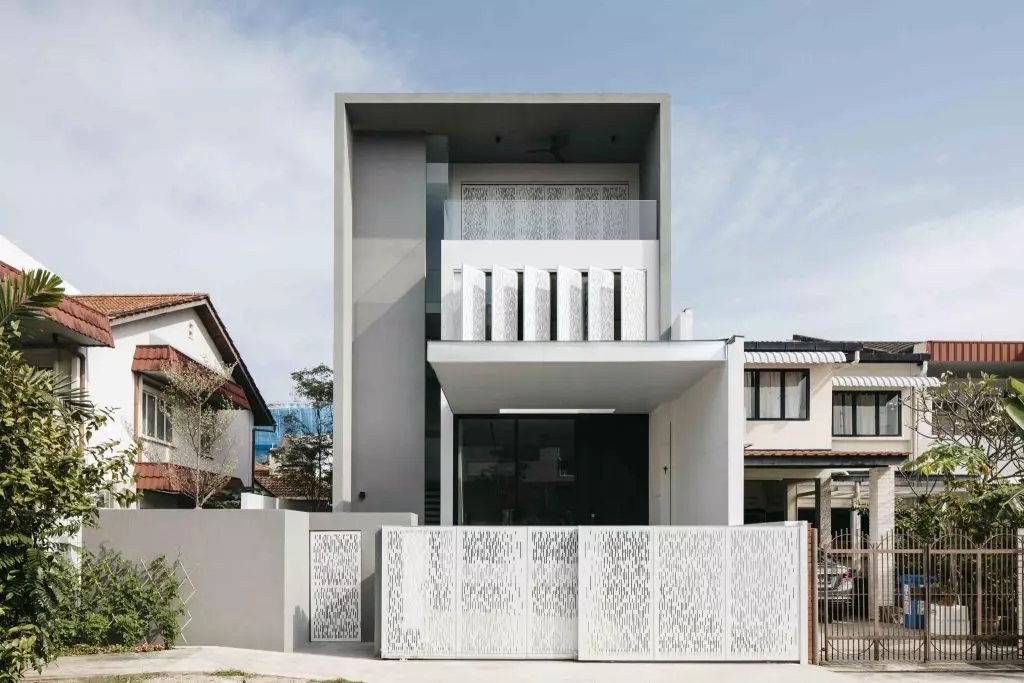
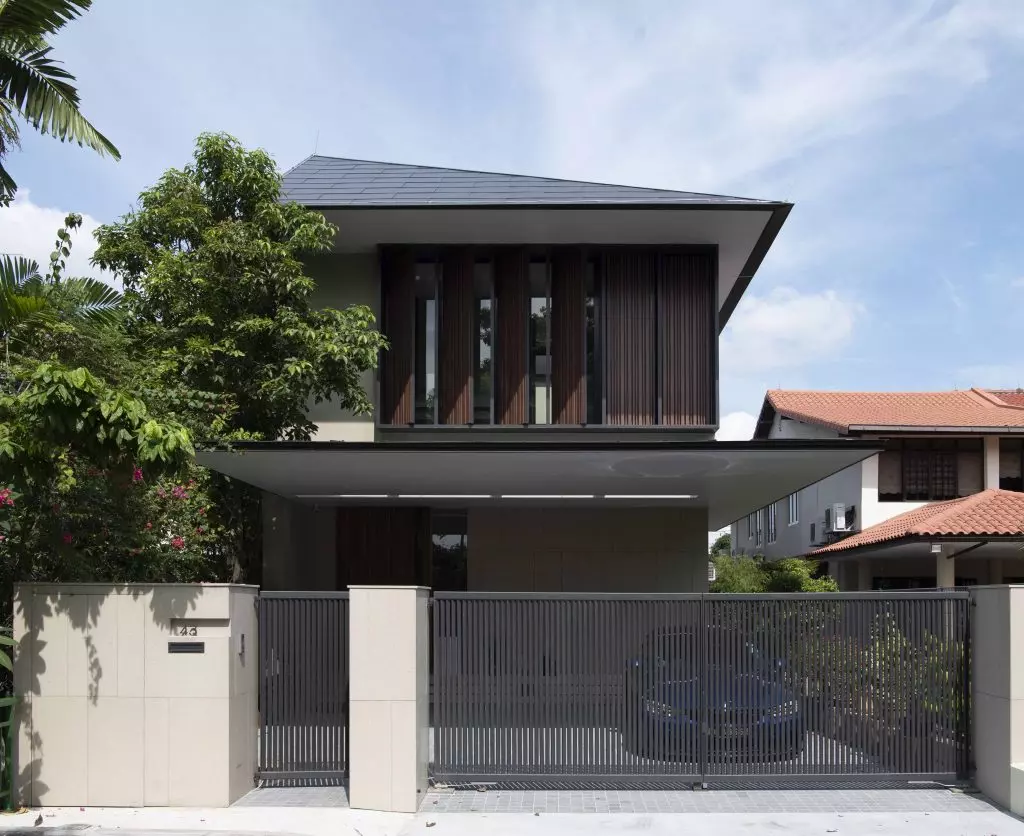
the existing structure is retained in this reconstruction of a 2 storey semi-detached house in central singapore. bringing light and a sense of spaciousness into the house is achieved by removing various walls and creating large contemporary window openings.
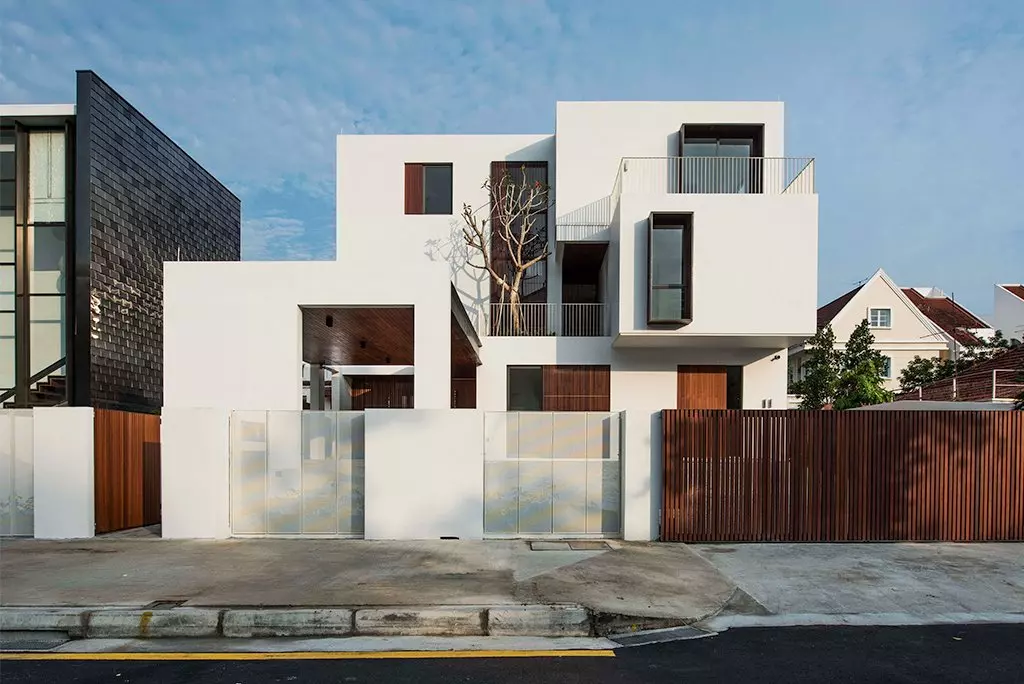
taking inspiration from stacked volumes resembling boxes, the architecture design of this house resulted from the study of how carefully placed volumes can be utilised not only to fulfil the planning requirements of the brief, but also create many sheltered semi-open spaces which add a lovely charm to this home in downtown singapore.
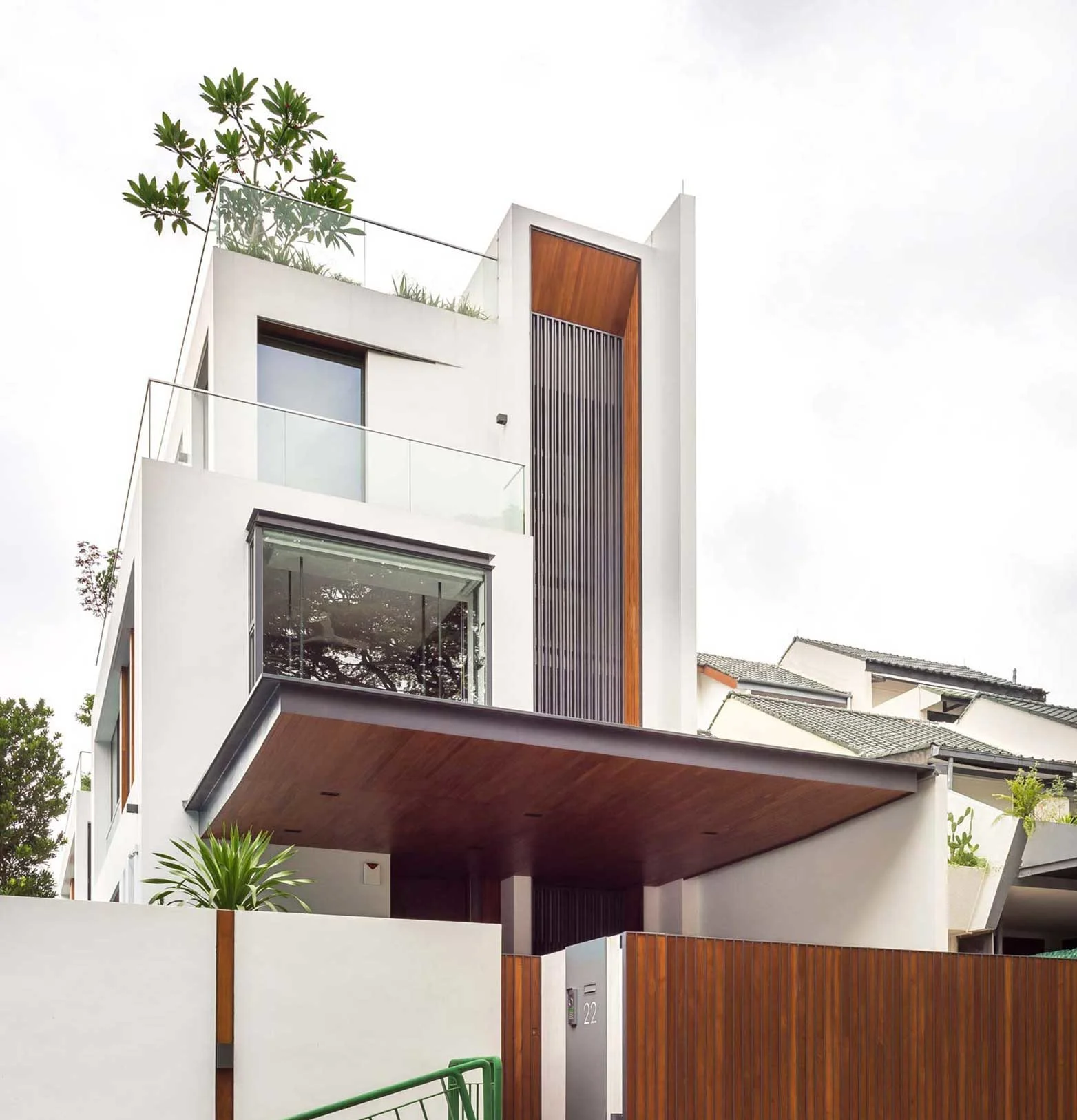
A seven metre high double volume courtyard is the heart of this multi-generational family home. Spanning across this dramatic architectural space, a slim suspended bridge connects the front and rear wings of the house, which the parents and their children’s families occupy.